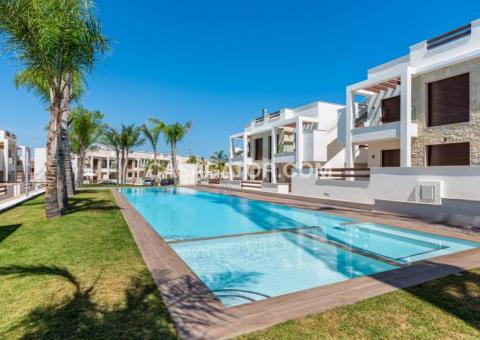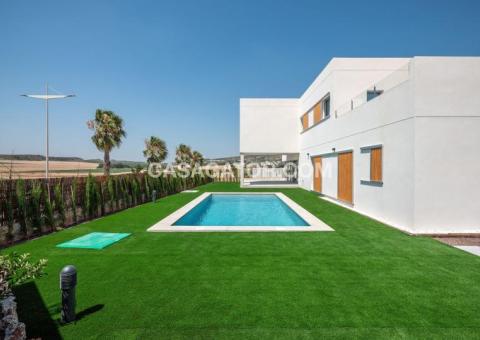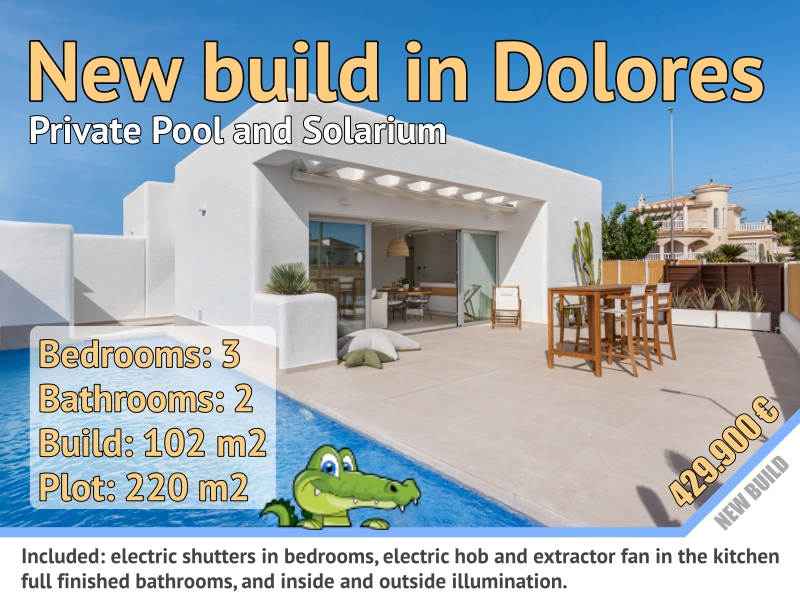South facing finca with 4 bedrooms and 4 bathrooms in Rojales, Alicante.
This is an exceptional opportunity to acquire a magnificent country estate nestled between Rojales and Los Montesinos. Constructed in 2006 by the current owners, this remarkable property is just a short drive away from the stunning beaches of Torrevieja and La Mata and lies a mere 4 km from the vibrant centre of Los Montesinos, which boasts a myriad of amenities.
The estate is thoughtfully distributed across three levels, offering a generous total living area of 460 m². Upon entering, one is welcomed by an impressive hallway that seamlessly flows into a spacious dining and living area, complete with a large open fireplace that exudes warmth and comfort. The living room grants access to the naya, an inviting space featuring a relaxing seating arrangement and a terrace, which the owners delightfully utilise as an al fresco dining area during the summer months.
Adjoining this space is a separate, expansive kitchen, designed in the quintessential casa y campo style, providing ample room to accommodate further dining options. This floor also houses the master bedroom, accompanied by a luxurious en-suite bathroom, elegantly appointed with double doors that lead out to the naya. (The ground floor encompasses a total of 190 m².)
Ascending to the upper floor, one will find an additional three double bedrooms, one of which has the potential to be converted into two separate doubles. Each bedroom features built-in wardrobes and double doors that open onto a full-length terrace, offering picturesque views of the surrounding gardens and swimming pool. This level also includes a family bathroom. (The upper floor measures 80 m².)
Beneath the main property lies a substantial garage, spanning an additional 190 m², currently employed by the owners for family gatherings and celebrations. Outside, the estate boasts a sizeable swimming pool, which, although in need of some repair, presents an enticing focal point of the outdoor space, alongside a well-equipped outdoor kitchen and toilet.
Beyond the main residence, the estate features additional outbuildings and stables accommodating up to five horses, along with a tack room for equestrian gear. There are also two warehouses, totaling 420 m², previously utilized by the current owners as an equestrian school. Furthermore, the property is enhanced by an ornamental pond, serving an auxiliary purpose of water storage.
This unique offering presents a rare chance to acquire a property in an idyllic setting, suitable for use as a tranquil country residence or as a springboard to establish a charming boutique hotel alongside an equestrian business. Seize this moment to invest in a lifestyle that harmoniously blends luxury living with the pleasures of rural pursuits.
Bedrooms: 4
Bathrooms: 4
Build Size: 460 m2
Plot: 10800 m2
Construction Year: 2006
Orientation: South
Terrain Type: Flat Plot
Near The Beach
Air Conditioning
Heating
Garage
Parking
Open Terrace
Covered Terrace
Barbecue
Alarm
Garden
Chimney
Storage Room
Internet
Laundry
Security Door
Fenced Plot
Details
| Offer Type | For sale |
| Status | Resale |
| Bedrooms | 4 |
| Bathrooms | 4 |
| Build Size | 500 m2 |
| Plot | 10800 m2 |
| Year Built | 2006 |
| Heating | |
| Air Conditioning | |
| Terrace | |
| Parking | |
| Garden | |
| Pool |
Most popular

|

|

|
|
PREMIUM

|
|
PREMIUM

|

|

|
|
PREMIUM

|

|
|
PREMIUM
KEY READY

|
|
REDUCED PRICE

|
|
PREMIUM
KEY READY

|

|















